Acting on instinct –
not resting on laurels

Over the past three decades, in true Dranoff fashion, we’ve leaned on unmatched foresight to literally change the landscape of neighborhoods. Large scale urban redevelopment that elevates a community’s prosperity and helps to shape its future is what has defined the company. And, as we move forward, we understand that these past accomplishments afford us invaluable insight into future endeavors. While it’s a new generation at Dranoff, the notion of investing in lives remains.
Behind the numbers.
Ahead of the curve.

 Locust On The Park1999
Locust On The Park1999 The Left Bank2001
The Left Bank2001 World Café Live2003
World Café Live2003 The Victor2004
The Victor2004 Venice Lofts2007
Venice Lofts2007 Symphony House2008
Symphony House2008 Suzanne Roberts Theatre2008
Suzanne Roberts Theatre2008 777 South Broad Street2010
777 South Broad Street2010 Southstar Lofts2014
Southstar Lofts2014 10 Rittenhouse Square2014
10 Rittenhouse Square2014 The Residences at Two Liberty2017
The Residences at Two Liberty2017 One Riverside2017
One Riverside2017 One Theater Square2018
One Theater Square2018 One Ardmore Place2019
One Ardmore Place2019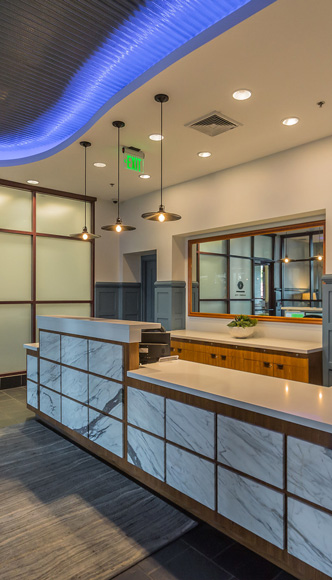
Locust on the Park, once an abandoned publishing plant, truly invigorated a re-emerging neighborhood. The infusion of this luxury loft-style property into the redevelopment of the Schuylkill River banks ignited the westward expansion of Center City. It’s a spectacular architectural feat of modern expression, with 152 loft apartments that boast impressive views of the waterfront and University City. Sitting across from Schuylkill River Park, residents are granted easy access to the scenic riverfront path for walking or biking.
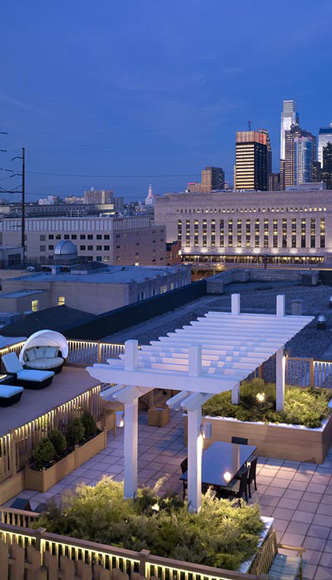
The University of Pennsylvania collaborated with Dranoff Properties to carry out the dramatic conversion of The Left Bank into 282 apartments, parking, office, and retail that represented University City’s first large scale market rate housing. Originally built in 1929 as the Pennsylvania Railroad Depot, The Left Bank is one of the largest properties on the National Register of Historic Places ever converted to residential use. Unique in design and execution, the community is located within easy walking distance to leading educational, healthcare and high tech employers. The Left Bank has proven to be a powerful magnet for the adjoining campuses in University City to attract top graduate students and quality faculty.
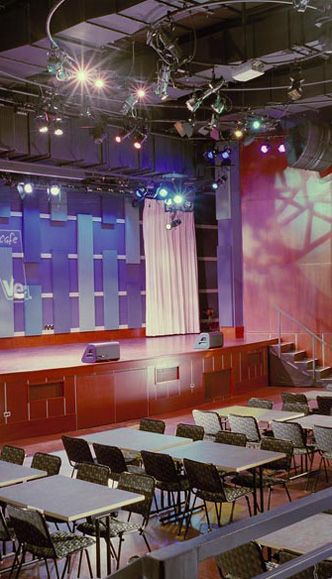
A huge space that had a complicated footprint, Dranoff reimagined this former plumbing supply warehouse into a nationally acclaimed entertainment space and a new home for Penn’s WXPN radio station and the adjoining World Café Live performance venue. Situated in University City next door to The Left Bank, this successful transformation spurred more market rate housing, while enhancing a key entry point to the University of Pennsylvania campus.
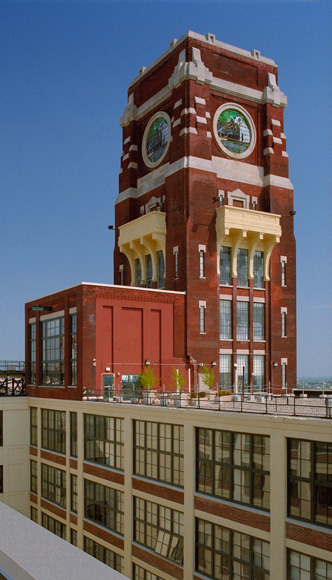
Situated on the Camden Waterfront, The Victor is located just a short distance from major healthcare and educational institutions. The iconic Victor building, built in 1911-19 and considered the birthplace of recorded sound and home to the famous “Nipper the Dog” stained glass logo atop its tower, was a gut historic rehab that is now home to 341 light-filled luxury loft apartments, 24,000 sq. ft. of retail, and parking. This immense initiative spearheaded the renaissance of the Camden Waterfront, now heralded as one of the region’s top corporate, civic, entertainment, cultural and residential destinations.
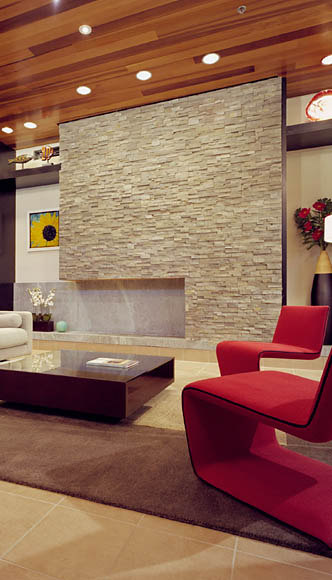
Venice Lofts was the first large-scale luxury loft apartment community to open in Philadelphia's Manayunk section in over a decade. Venice Lofts expertly connects three brand new buildings with four historic textile mill structures. The result is one the region's most exciting luxury communities with highly styled amenities and access to the best of city and urban living. The residences, which were honored with a "Best Residential Interior Design" award by the International Interior Design Association, feature the highest-quality materials and finishes and have become one of the most sought after residential destinations in Philadelphia.
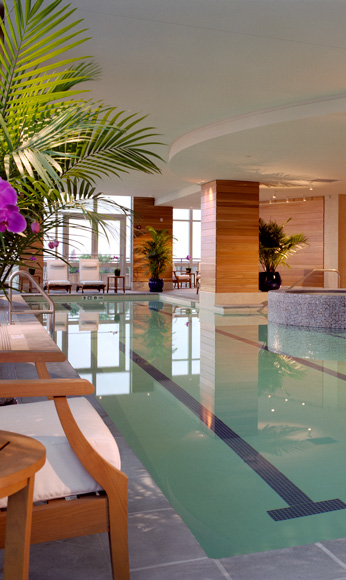
Symphony House leveraged the city’s changing arts and culture scene to transform a former parking lot into the Nation’s Best High-Rise Condominium project, as chosen by Multifamily Executive Magazine in 2008. At the base of its 32-story footprint sits the Broadway-quality Suzanne Roberts Theatre, home to the Philadelphia Theatre Company. Symphony House redefined luxury living in Philadelphia, drawing affluent suburbanites back to Center City and the Avenue of the Arts, with 163 condominiums, ample parking spaces, and two restaurants.
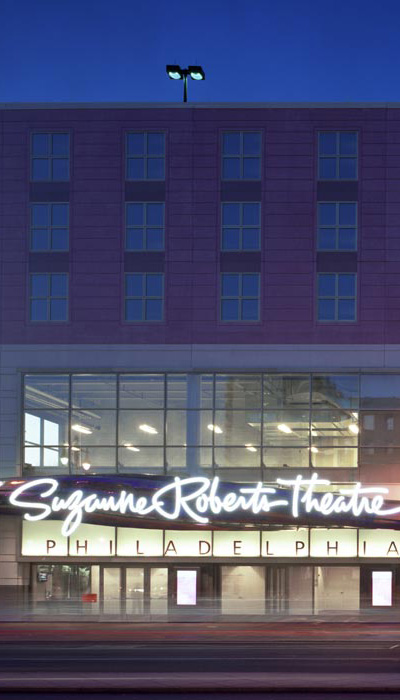
Developed in conjunction with the Symphony House condominiums, the Broadway quality Suzanne Roberts Theatre is home to the Philadelphia Theatre Company. The 365-seat theatre boasts a traditional proscenium auditorium and mezzanine with ample leg room, dramatic glass façade, a welcoming two-story lobby and mezzanine level reception area, and state-of-the-art lighting and sound facilities for productions, workshops, readings, and educational programming. The Theater has been hailed as one of Philadelphia’s greatest live entertainment venues.
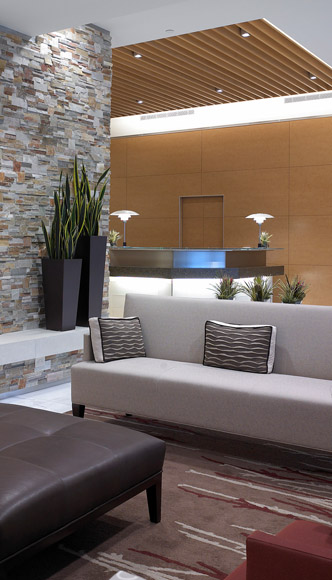
Located within seven minutes of everything Philadelphia has to offer, 777 South Broad has set the national standard for smart growth as an urban infill, mixed-use site which achieved Philadelphia’s first mixed-use residential LEED Silver certification. With its stunning modern architecture and exquisite public spaces, 777 South Broad plays a pivotal role in the transformation of the Avenue of the Arts to a true residential neighborhood. Located just three blocks south of Symphony House, it merges the essence of South Philly with the soul of Center City.
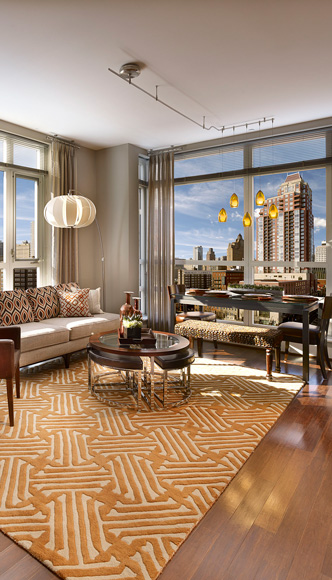
Fusing sustainable design with posh urban luxury, Southstar Lofts extends Philadelphia’s renowned Avenue of the Arts while serving as a gateway to the shops, bars and restaurants of eclectic South Street. Each of the 85 apartments features sleek, modern finishes and state-of-the-art appliances that make it easy to live green. Southstar Lofts is located within walking distance of the city’s most popular nightspots and finest theatres. A SEPTA subway stop is just steps from Southstar Lofts, making it the ultimate in “transit oriented development.” It also features Lightplay, one of Philadelphia’s most unique and often photographed pieces of public art.
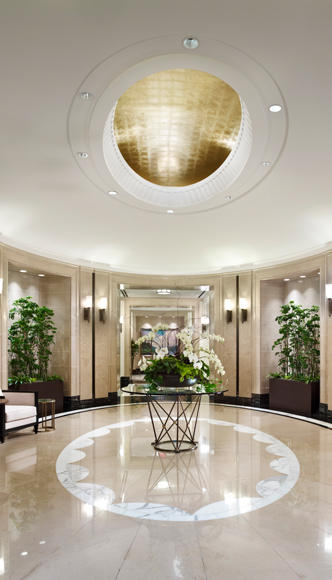
In a stunning turnaround for the Philadelphia real estate market, Dranoff took this once-failing 34 story condominium tower and repositioned it for market success. Despite its Rittenhouse Square address the condominium, as originally conceived, was underperforming. Relying on instinct and unmatched experience in the Philadelphia market, Dranoff undertook the completion and repositioning of the property. Chief among the improvements were redesigning floor plans to maximize use of space, upgrading finishes, and both expanding and renovating the amenity floor. The result was the creation of over 100 luxury residences that resoundingly restored both the image and profitability of the project.
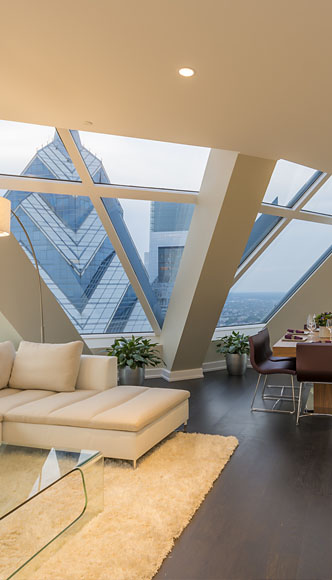
Following the enormous success of 10 Rittenhouse, Dranoff Properties took over the sales and marketing efforts at Two Liberty, which had struggled to develop and sell its remaining units following the housing decline of the Great Recession. Floor plans for the remaining unfinished floors were redesigned to maximize their use of space and upgraded to feature modern, elegant finishes that took advantage of the building’s unique towering profile. These 72 luxury condominiums, located on floors 42-57, boast floor to ceiling windows looking out over some of the most spectacular, unobstructed views in Philadelphia.
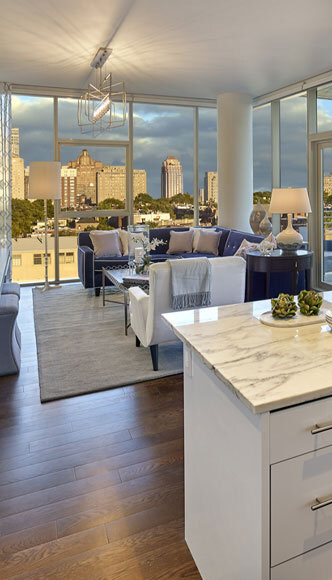
The first new ground-up condominium built in Center City since 2008, the property is a soaring 22-story glass skyscraper designed by acclaimed architect Cecil Baker. It is a contemporary beacon for the neighborhood, standing along the banks of the Schuylkill River and offering unobstructed views of University City, Center City and the Riverfront. Its slender geometry preserves open space and seamlessly integrates into the surrounding green space of the Schuylkill River Park. One Riverside is the only condominium community in Center City the boasts a lush, private garden, as well as a drive-up motor court, which allows residents to pull directly up to their front door. Named "Best Project of 2018" by Philadelphia Inquirer.
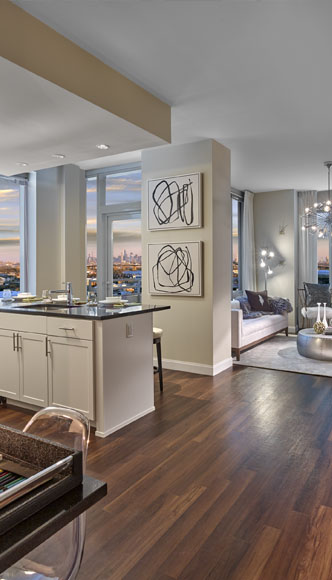
One Theater Square in downtown Newark, NJ is the first new ground-up residential construction in the city in a half century. Redefining Newark’s skyline, the dramatic, curved 22-story brick and glass tower is a decisive symbol of Newark’s revival. It has 245 apartments, 12,000 sq. ft. of ground floor retail and 285 parking spaces and is located across the street from NJPAC and across Military Park from the new Prudential headquarters and Whole Foods, within walking distance of the city’s business district, and adjacent to the waterfront. This transformational project, completed in partnership with NJPAC, has created a new urban lifestyle destination.
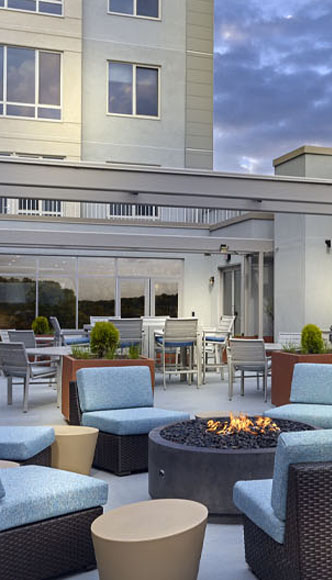
The residences at One Ardmore Place set a new standard for apartment living on the Main Line, Philadelphia's premier suburban location. This superbly designed mixed-use, transit oriented development brings new energy and excitement to the neighborhood. It offers 110 high quality one, two and three bedroom rental apartments, 8,450 square feet of ground floor retail and both public and private parking. In addition, residents enjoy state-of-the-art amenities, elegantly furnished communal spaces, as well as a landscaped terrace and recreation area. Truly, One Ardmore offers the ultimate walkable location, near many restaurants, shops, and transit.



Locust on the Park, once an abandoned publishing plant, truly invigorated a re-emerging neighborhood. The infusion of this luxury loft-style property into the redevelopment of the Schuylkill River banks ignited the westward expansion of Center City. It’s a spectacular architectural feat of modern expression, with 152 loft apartments that boast impressive views of the waterfront and University City. Sitting across from Schuylkill River Park, residents are granted easy access to the scenic riverfront path for walking or biking.

The University of Pennsylvania collaborated with Dranoff Properties to carry out the dramatic conversion of The Left Bank into 282 apartments, parking, office, and retail that represented University City’s first large scale market rate housing. Originally built in 1929 as the Pennsylvania Railroad Depot, The Left Bank is one of the largest properties on the National Register of Historic Places ever converted to residential use. Unique in design and execution, the community is located within easy walking distance to leading educational, healthcare and high tech employers. The Left Bank has proven to be a powerful magnet for the adjoining campuses in University City to attract top graduate students and quality faculty.

A huge space that had a complicated footprint, Dranoff reimagined this former plumbing supply warehouse into a nationally acclaimed entertainment space and a new home for Penn’s WXPN radio station and the adjoining World Café Live performance venue. Situated in University City next door to The Left Bank, this successful transformation spurred more market rate housing, while enhancing a key entry point to the University of Pennsylvania campus.

Situated on the Camden Waterfront, The Victor is located just a short distance from major healthcare and educational institutions. The iconic Victor building, built in 1911-19 and considered the birthplace of recorded sound and home to the famous “Nipper the Dog” stained glass logo atop its tower, was a gut historic rehab that is now home to 341 light-filled luxury loft apartments, 24,000 sq. ft. of retail, and parking. This immense initiative spearheaded the renaissance of the Camden Waterfront, now heralded as one of the region’s top corporate, civic, entertainment, cultural and residential destinations.

Venice Lofts was the first large-scale luxury loft apartment community to open in Philadelphia's Manayunk section in over a decade. Venice Lofts expertly connects three brand new buildings with four historic textile mill structures. The result is one the region's most exciting luxury communities with highly styled amenities and access to the best of city and urban living. The residences, which were honored with a "Best Residential Interior Design" award by the International Interior Design Association, feature the highest-quality materials and finishes and have become one of the most sought after residential destinations in Philadelphia.

Symphony House leveraged the city’s changing arts and culture scene to transform a former parking lot into the Nation’s Best High-Rise Condominium project, as chosen by Multifamily Executive Magazine in 2008. At the base of its 32-story footprint sits the Broadway-quality Suzanne Roberts Theatre, home to the Philadelphia Theatre Company. Symphony House redefined luxury living in Philadelphia, drawing affluent suburbanites back to Center City and the Avenue of the Arts, with 163 condominiums, ample parking spaces, and two restaurants.

Developed in conjunction with the Symphony House condominiums, the Broadway quality Suzanne Roberts Theatre is home to the Philadelphia Theatre Company. The 365-seat theatre boasts a traditional proscenium auditorium and mezzanine with ample leg room, dramatic glass façade, a welcoming two-story lobby and mezzanine level reception area, and state-of-the-art lighting and sound facilities for productions, workshops, readings, and educational programming. The Theater has been hailed as one of Philadelphia’s greatest live entertainment venues.

Located within seven minutes of everything Philadelphia has to offer, 777 South Broad has set the national standard for smart growth as an urban infill, mixed-use site which achieved Philadelphia’s first mixed-use residential LEED Silver certification. With its stunning modern architecture and exquisite public spaces, 777 South Broad plays a pivotal role in the transformation of the Avenue of the Arts to a true residential neighborhood. Located just three blocks south of Symphony House, it merges the essence of South Philly with the soul of Center City.

Fusing sustainable design with posh urban luxury, Southstar Lofts extends Philadelphia’s renowned Avenue of the Arts while serving as a gateway to the shops, bars and restaurants of eclectic South Street. Each of the 85 apartments features sleek, modern finishes and state-of-the-art appliances that make it easy to live green. Southstar Lofts is located within walking distance of the city’s most popular nightspots and finest theatres. A SEPTA subway stop is just steps from Southstar Lofts, making it the ultimate in “transit oriented development.” It also features Lightplay, one of Philadelphia’s most unique and often photographed pieces of public art.

In a stunning turnaround for the Philadelphia real estate market, Dranoff took this once-failing 34 story condominium tower and repositioned it for market success. Despite its Rittenhouse Square address the condominium, as originally conceived, was underperforming. Relying on instinct and unmatched experience in the Philadelphia market, Dranoff undertook the completion and repositioning of the property. Chief among the improvements were redesigning floor plans to maximize use of space, upgrading finishes, and both expanding and renovating the amenity floor. The result was the creation of over 100 luxury residences that resoundingly restored both the image and profitability of the project.

Following the enormous success of 10 Rittenhouse, Dranoff Properties took over the sales and marketing efforts at Two Liberty, which had struggled to develop and sell its remaining units following the housing decline of the Great Recession. Floor plans for the remaining unfinished floors were redesigned to maximize their use of space and upgraded to feature modern, elegant finishes that took advantage of the building’s unique towering profile. These 72 luxury condominiums, located on floors 42-57, boast floor to ceiling windows looking out over some of the most spectacular, unobstructed views in Philadelphia.

The first new ground-up condominium built in Center City since 2008, the property is a soaring 22-story glass skyscraper designed by acclaimed architect Cecil Baker. It is a contemporary beacon for the neighborhood, standing along the banks of the Schuylkill River and offering unobstructed views of University City, Center City and the Riverfront. Its slender geometry preserves open space and seamlessly integrates into the surrounding green space of the Schuylkill River Park. One Riverside is the only condominium community in Center City the boasts a lush, private garden, as well as a drive-up motor court, which allows residents to pull directly up to their front door. Named "Best Project of 2018" by Philadelphia Inquirer.

One Theater Square in downtown Newark, NJ is the first new ground-up residential construction in the city in a half century. Redefining Newark’s skyline, the dramatic, curved 22-story brick and glass tower is a decisive symbol of Newark’s revival. It has 245 apartments, 12,000 sq. ft. of ground floor retail and 285 parking spaces and is located across the street from NJPAC and across Military Park from the new Prudential headquarters and Whole Foods, within walking distance of the city’s business district, and adjacent to the waterfront. This transformational project, completed in partnership with NJPAC, has created a new urban lifestyle destination.

The residences at One Ardmore Place set a new standard for apartment living on the Main Line, Philadelphia's premier suburban location. This superbly designed mixed-use, transit oriented development brings new energy and excitement to the neighborhood. It offers 110 high quality one, two and three bedroom rental apartments, 8,450 square feet of ground floor retail and both public and private parking. In addition, residents enjoy state-of-the-art amenities, elegantly furnished communal spaces, as well as a landscaped terrace and recreation area. Truly, One Ardmore offers the ultimate walkable location, near many restaurants, shops, and transit.
I looked at the wonderful work that Carl Dranoff had done... He built back many of our neighborhoods... really creating a way of life, a sense of community all throughout Philadelphia.

 A Look
A Look 
